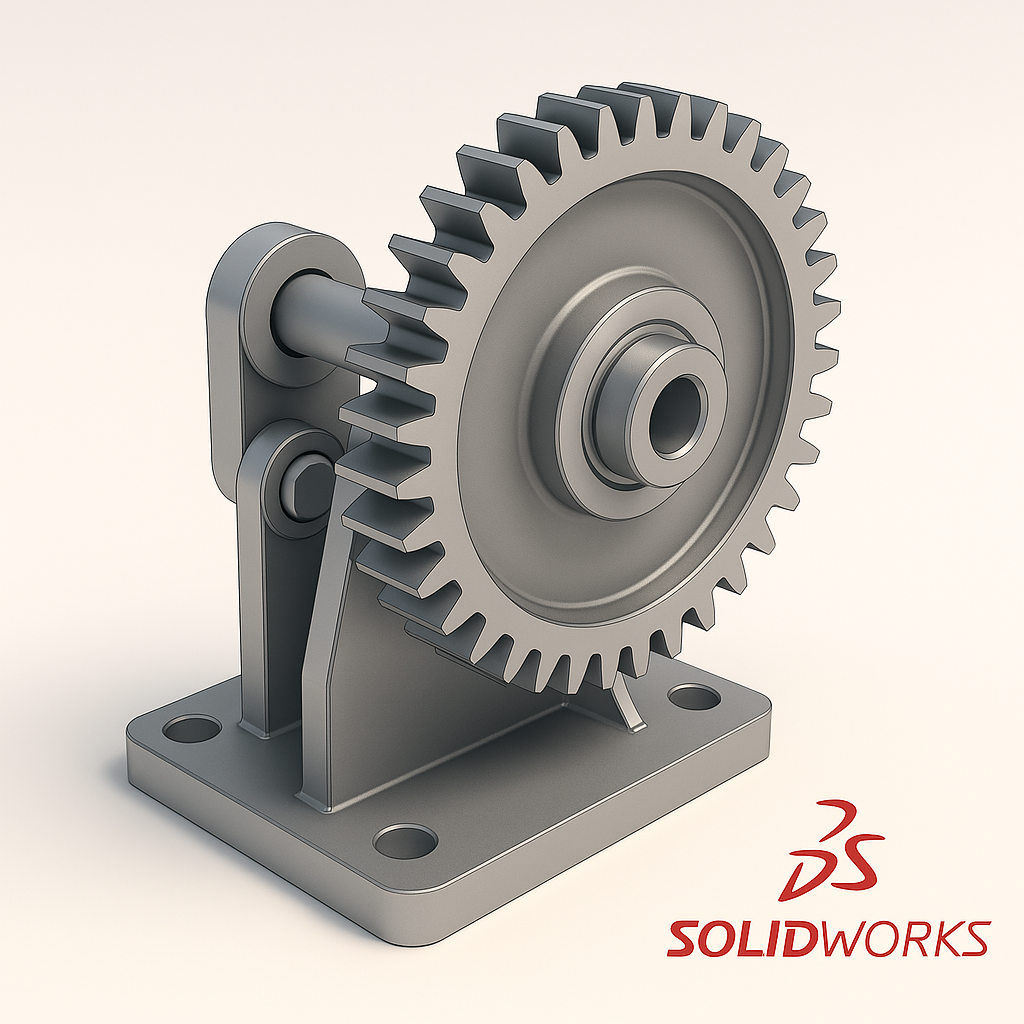2D/3D Drafting and Design Services
Engineered CAD & 3D modeling for fast, accurate, build-ready results — from sketches to final production files.
GET A QUOTE WITHIN 4 HOURS: CALL (416)-822-6643
Our Services
🏗️ Drafting & Layout
2D Drafting & AutoCAD Support
Floor Plans & Layout Drawings
Construction Details, Shop Drawings & Site Plans
⚙️ Mechanical & Fabrication
SolidWorks 3D Modeling
Assembly, Part & Mechanical Drawings
DWG/DXF Mechanical Drawings
🎨 3D Visualization
Conceptual Product Design
Reverse Engineering Models
STL & OBJ files for 3D printing
Photo-realistic 3D Renders
📎 Have a sketch or concept? Send it by e-mail to info@abchal.ca with a brief description and get a quote in 4 hours.
✅ All work done by a licensed P.Eng in Ontario
We offer a full range of 3D modeling and CAD drafting services to support everything from conceptual design to detailed fabrication and construction drawings. Whether you need a SolidWorks assembly, a shop-ready 2D layout, or a custom AutoCAD plan, we provide fast, precise, and professional support for your projects.
Upload your sketch → 3D/CAD model created → Client review → Final STL or DWG delivered
At Abchal Engineers, our mission is to provide precise, professional 3D modeling and CAD solutions that help clients visualize, prototype, and build with confidence—efficiently and affordably.
Architecture & Interior Design
Manufacturing & Tool and Die
Product Design & Prototyping
Custom Fabrication & Welding
Trusted for Precision Modeling, Competitive Pricing, and Fast Turnaround
3D modeling is often required for product development, prototyping, or fabrication—helping clients visualize, refine, and manufacture with accuracy and confidence.
Get a Free Quote
WE REACH OUT WITHIN 4 HOURS
(416)-822-6643
info@abchal.ca












